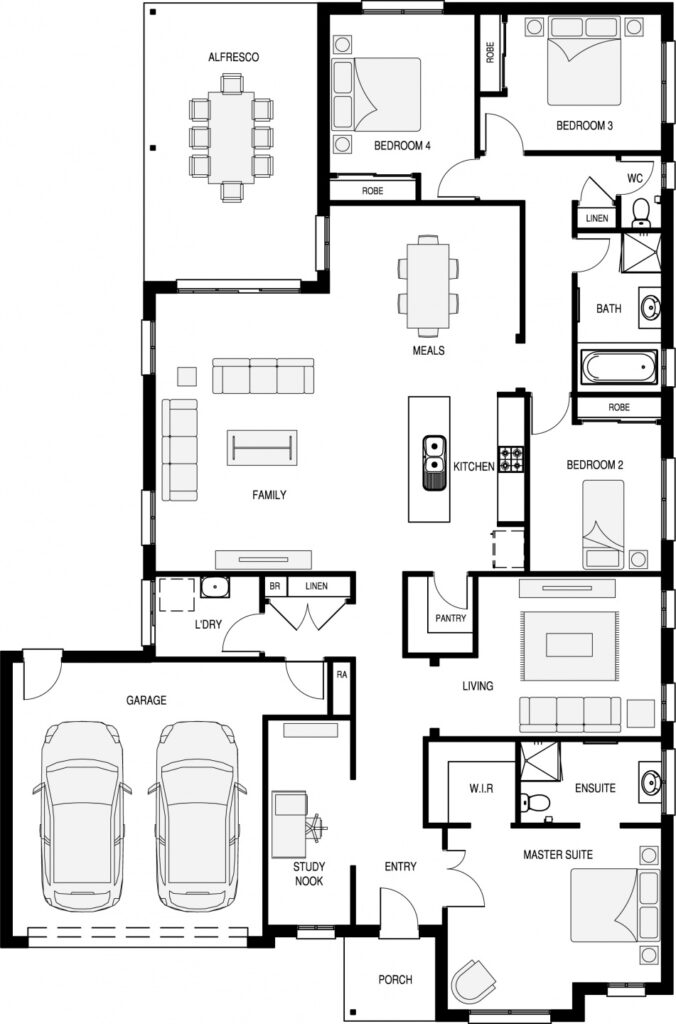Description
The Aspen 270 draws you in as soon as you enter.
The formal lounge is separately zoned from the rest of the house, and could be used as a multipurpose space such as a home-office or meeting room. Equipped with a large pantry, stainless steel appliances, and a stone-topped island breakfast bar, the kitchen has everything you need. The large timber-decked alfresco is perfect for entertaining. Four large bedrooms also mean you have space for the whole family to grow and enjoy together.
The Aspen 270 incorporates a comprehensive range of architectural, social and lifestyle features.
Information
- Size: 268.54SQMSQM
- Lot Width (m): 16
- Lot Depth (m): 30
- Bedrooms: 4
- Bathrooms: 2
- Car Spaces: 2
Room Measurements
- Family 6.10m x 5.55m
- Living 3.52m x 4.03m
- Meals 4.19m x 4.10m
- Master Suite 4.50m x 1.83m
- Bed 2 3.99m x 4.70m
- Bed 3 3.23m x 2.90m
- Bed 4 3.00m x 3.39m
- Garage 3.49m x 3.20m

