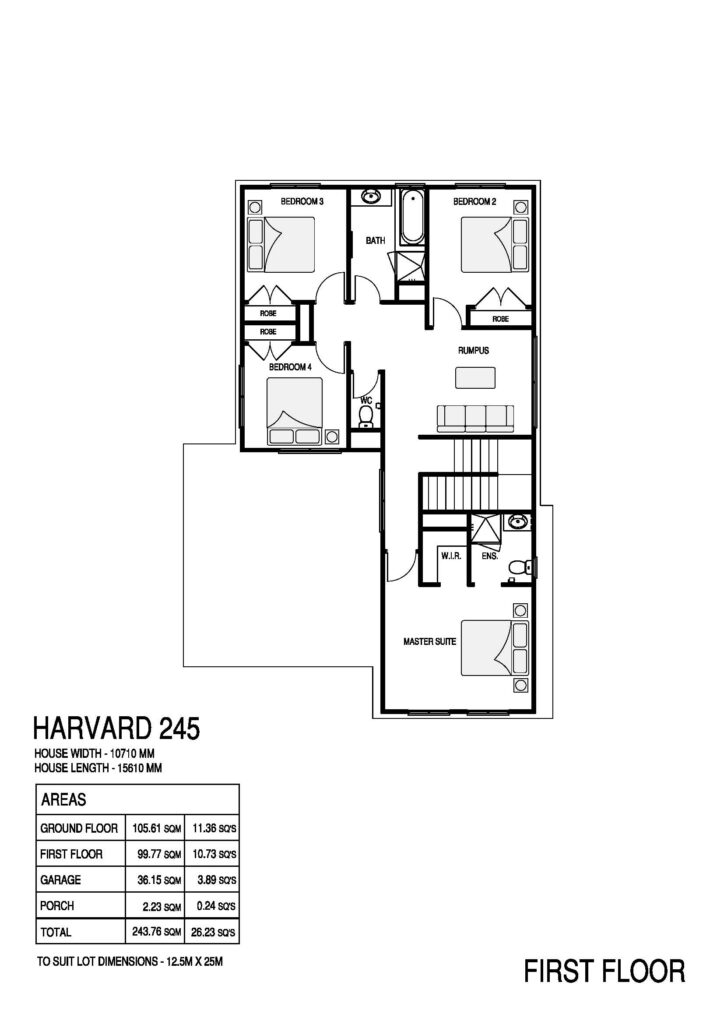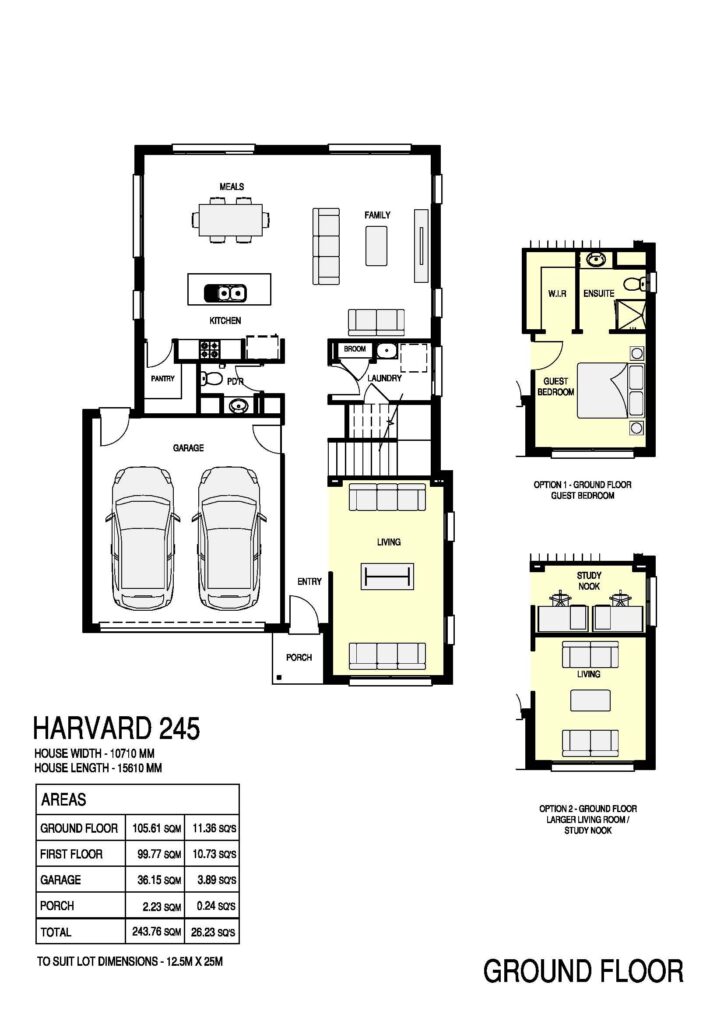Description
Providing an enviable family lifestyle, the Harvard 245 is a compact double storey design with flexible living and entertaining options.
A formal living space, on entry, flows through to the large open plan meals, family and kitchen area.
Upstairs are the bedrooms alongside a flexible rumpus space. Or you can easily alter to one of our other design options adding diversity to this fantastic (and affordable) design
Information
- Size: 247.22SQMSQM
- Lot Width (m): 12.5
- Lot Depth (m): 25
- Bedrooms: 4
- Bathrooms: 2
- Car Spaces: 0
Room Measurements
- Family 5.37m x 4.28m
- Living 5.70m x 3.25m
- Meals 3.47m x 4.08m
- Master Suite 3.60m x 4.28m
- Bed 2 3.39m x 3.00m
- Bed 3 3.25m x 3.00m
- Bed 4 3.00m x 3.00m
- Garage 6.00m x 5.50m


