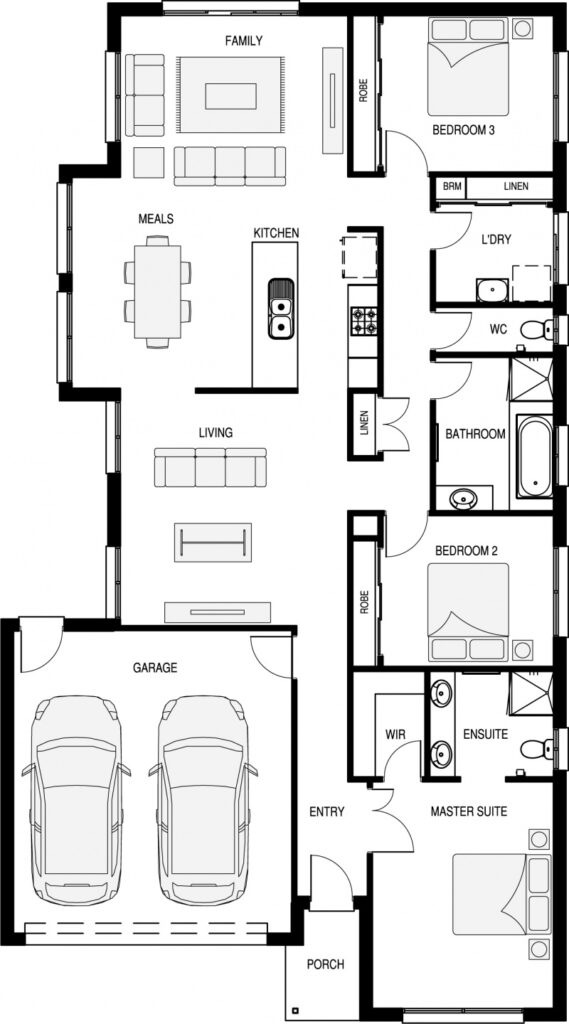Description
This versatile home is designed around maximizing use of the lot and providing light into main living areas. Designed for people who wish for more living space, this home makes the most of indoor and outdoor living spaces.
The bedrooms are positioned effectively between service areas, and the layout provides three living zones including a formal lounge, central kitchen, and a meals and casual living area.
The Master Bedroom is entered by double doors and provides a full double ensuite and walk in robe.
Information
- Size: 195.93SQMSQM
- Lot Width (m): 12.5
- Lot Depth (m): 32
- Bedrooms: 3
- Bathrooms: 2
- Car Spaces: 2
Room Measurements
- Family 4.52m x 4.50m
- Living 4.62m x 4.52m
- Meals 4.19m x 3.54m
- Master Suite 4.50m x 3.60m
- Bed 2 3.00m x 3.39m
- Bed 3 3.11m x 3.39m
- Garage 6.01m x 5.53m

