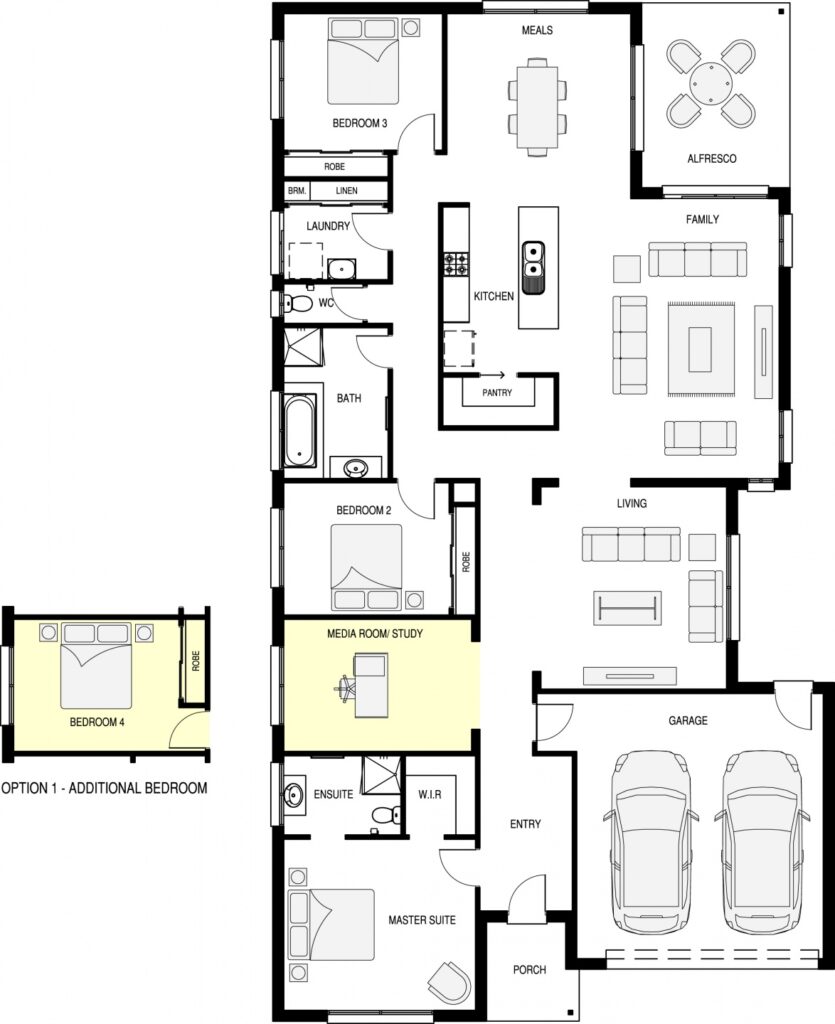Description
Currently on display at Williams Landing, the Hawthorn 265 offers exceptional zoning made for the family that loves to entertain.
A free-flowing space, the family and meals area leads outside to the covered alfresco area and is overlooked by a galley-style kitchen with ample storage space.
A large separate living room is the perfect backdrop for formal living requirements, and the media room may double as a home study.
The bedrooms are distributed throughout the home to ensure complete privacy and are serviced by sleek bathroom (master with ensuite and walk-in robe).
Information
- Size: 264.49SQMSQM
- Lot Width (m): 14
- Lot Depth (m): 32
- Bedrooms: 3
- Bathrooms: 2
- Car Spaces: 2
Room Measurements
- Family 6.34m x 4.90m
- Living 4.59m x 4.21m
- Meals 4.38m x 4.17m
- Master Suite 3.83m x 4.35m
- Bed 2 3.00m x 3.75m
- Bed 3 3.10m x 3.60m
- Alfresco 4.19m x 3.02m
- Garage 6.01m x 5.69m

