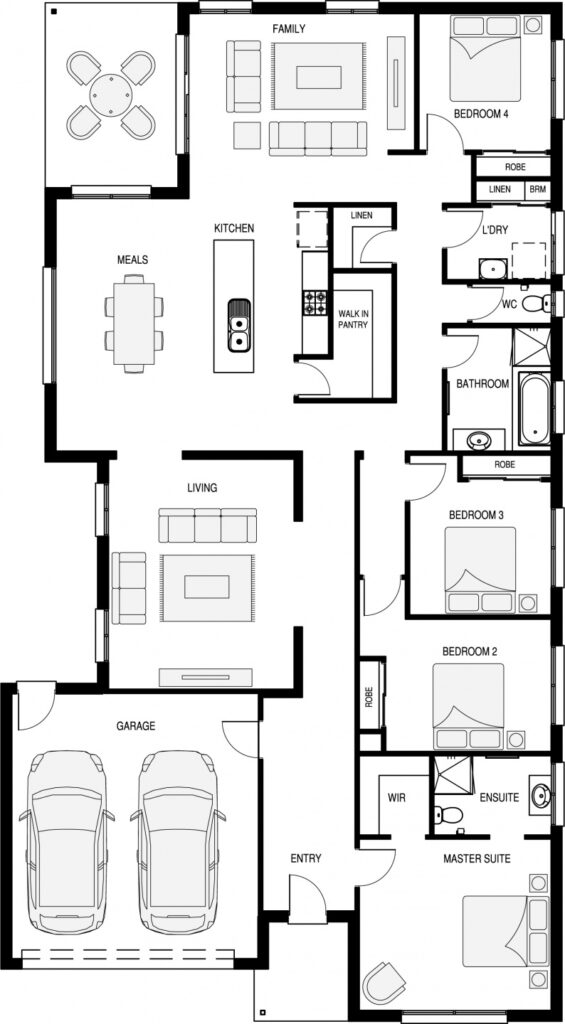Description
The Hawthorn 270 is a true entertainers home. At its heart is a central meals area overseen by a generously appointed kitchen with a stone island breakfast bar and a roomy butlers pantry.
The meals area is more an open dining room suited to soirees and family gatherings. It flows easily to the family room, maintaining excellent room functionality and a distinct sense of separation. Timber bi-fold doors provide direct access to the alfresco area.
A versatile space, the spacious living room may easily accommodate a central fireplace and two side windows or incorporate a glass stacker door leading out to a side courtyard.
A sanctuary of relaxed sophistication and warmth, the Hawthorn 270 offers an impressive variety of living options for a diverse range of buyers.
Information
- Size: 264.18SQMSQM
- Lot Width (m): 14
- Lot Depth (m): 32
- Bedrooms: 4
- Bathrooms: 2
- Car Spaces: 2
Room Measurements
- Family 4.29m x 5.12m
- Living 5.21m x 4.21m
- Meals 5.72m x 3.58m
- Master Suite 3.88m x 4.35m
- Bed 2 3.00m x 3.75m
- Bed 3 3.21m x 3.02m
- Bed 4 3.10m x 3.00m
- Alfresco 4.19m x 3.01m
- Garage 6.00m x 5.69m

