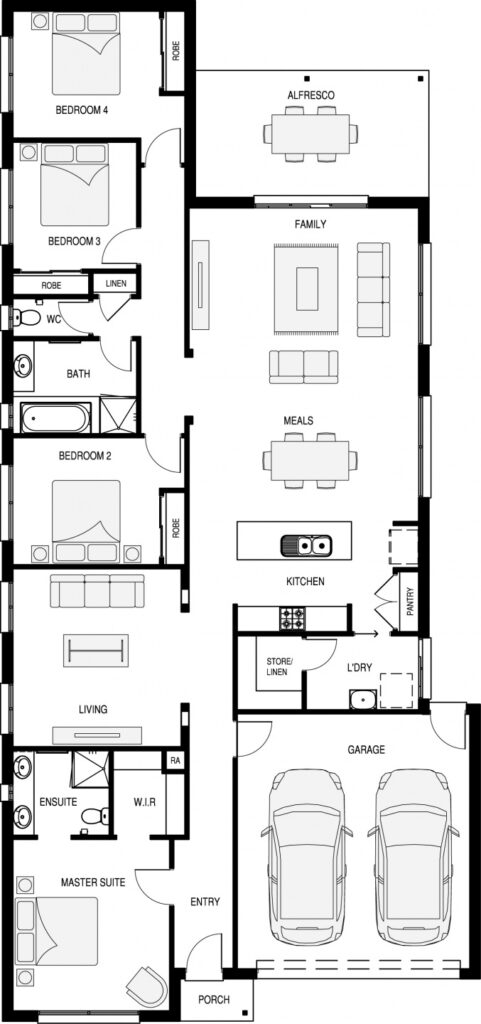Description
This home provides view lines to rear gardens from the meals, kitchen and family areas making the most of indoor and outdoor living opportunities.
The bedrooms are positioned effectively with parents separated from the rear of the house by a second living area. The central kitchen overlooks the meals, family room and a rear alfresco. The alfresco provides sensational day and night views from the family room, allowing for a bright warm home with easy external access.
Information
- Size: 236.9SQMSQM
- Lot Width (m): 12.5
- Lot Depth (m): 32
- Bedrooms: 4
- Bathrooms: 2
- Car Spaces: 2
Room Measurements
- Family 4.40m x 5.43m
- Living 4.20m x 3.98m
- Meals 3.00m x 5.43m
- Master Suite 4.05m x 3.71m
- Bed 2 3.00m x 3.47m
- Bed 3 3.00m x 2.93m
- Bed 4 3.00m x 3.47m
- Alfresco 3.00m x 5.52m
- Garage 6.01m x 5.51m

