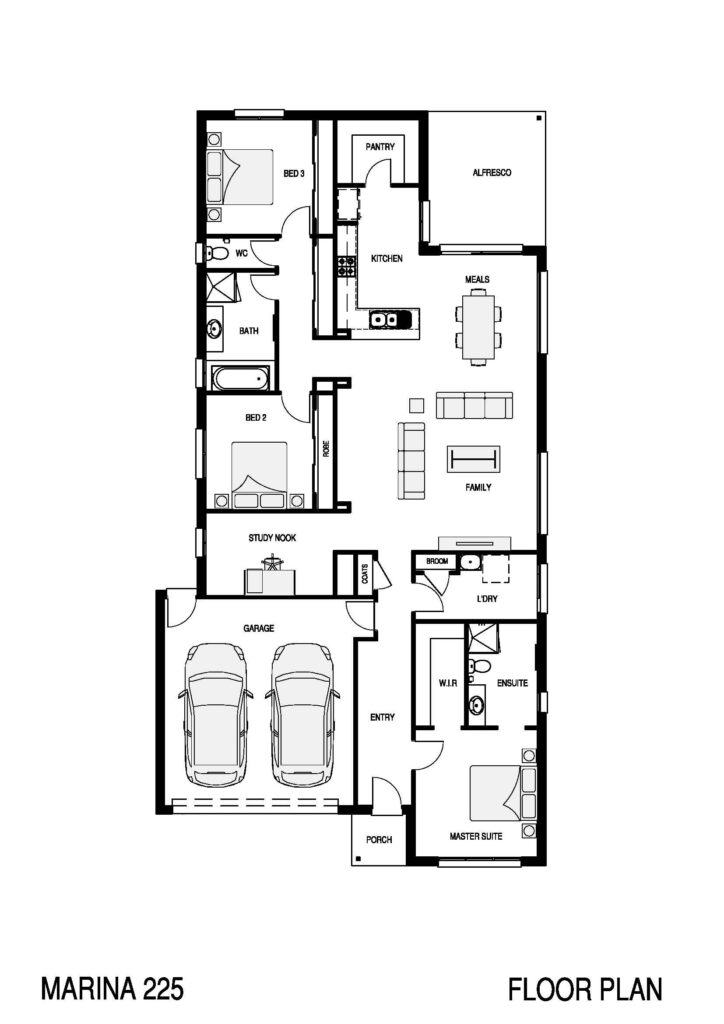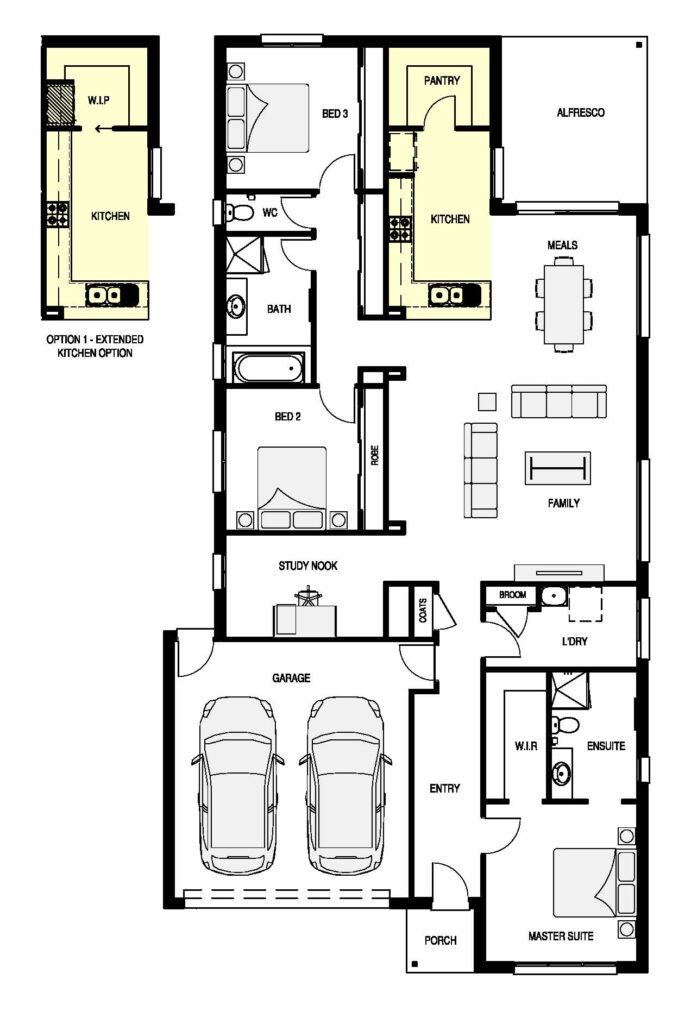Description
The Marina 225 is designed with diverse buyers in mind. It has a very versatile, spacious floorplan that can also easily be adapted to suit a buyer’s need for multiple block sizes.The flowing floorplan has open-plan living at heart, with a seamless blend between indoor and outdoor areas.
The home opens into the main living areas, with a study situated to the left of the family area. The meals area features sliding doors to the covered alfresco area, while the kitchen has an optional butler’s pantry, with a convenient servery window to the alfresco area for year-round entertaining with ease.
Information
- Size: 222.04SQMSQM
- Lot Width (m): 12.5
- Lot Depth (m): 30
- Bedrooms: 2
- Bathrooms: 2
- Car Spaces: 2
Room Measurements
- Family 6.13m x 5.42m
- Living 2.46m x 3.42m
- Master Suite 3.71m x 3.55m
- Bed 2 3.34m x 3.11m
- Garage 6.01m x 5.50m


