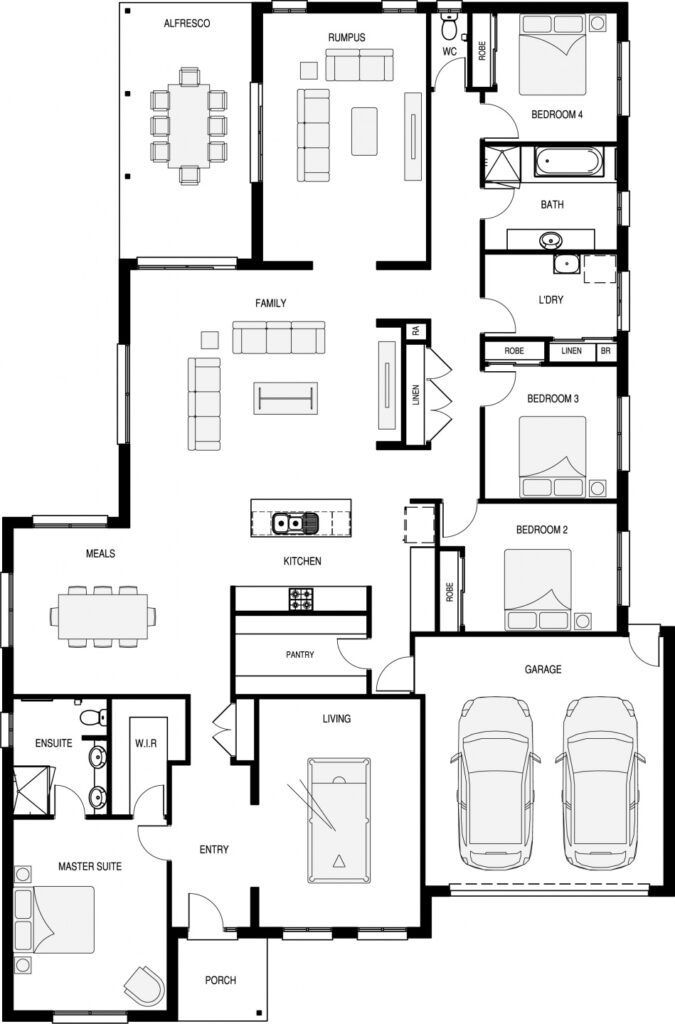Description
A luxury double fronted home with emphasis on space, light and luxury.
A grand entrance foyer opens nicely to a formal living area minimalising corridor length. The kitchen is positioned at the heart of the home with view lines of rear gardens and easy access to the large walk in pantry.
Flowing from the kitchen is a separate meals area designed to take in light and provide view lines of side greenery areas. We have included a large family area which then extends to a rumpus or home theatre room, providing yet another living area.
The outdoor alfresco completes the fifth living area providing the best in outdoor living options.
Information
- Size: 317.2SQMSQM
- Lot Width (m): 18
- Lot Depth (m): 32
- Bedrooms: 4
- Bathrooms: 2
- Car Spaces: 2
Room Measurements
- Family 5.52m x 5.94m
- Living 5.50m x 3.90m
- Meals 4.01m x 5.24m
- Master Suite 4.61m x 3.71m
- Bed 2 3.10m x 3.68m
- Bed 3 3.20m x 3.20m
- Bed 4 3.11m x 2.90m
- Alfresco 6.16m x 3.19m
- Garage 6.00m x 5.50m

