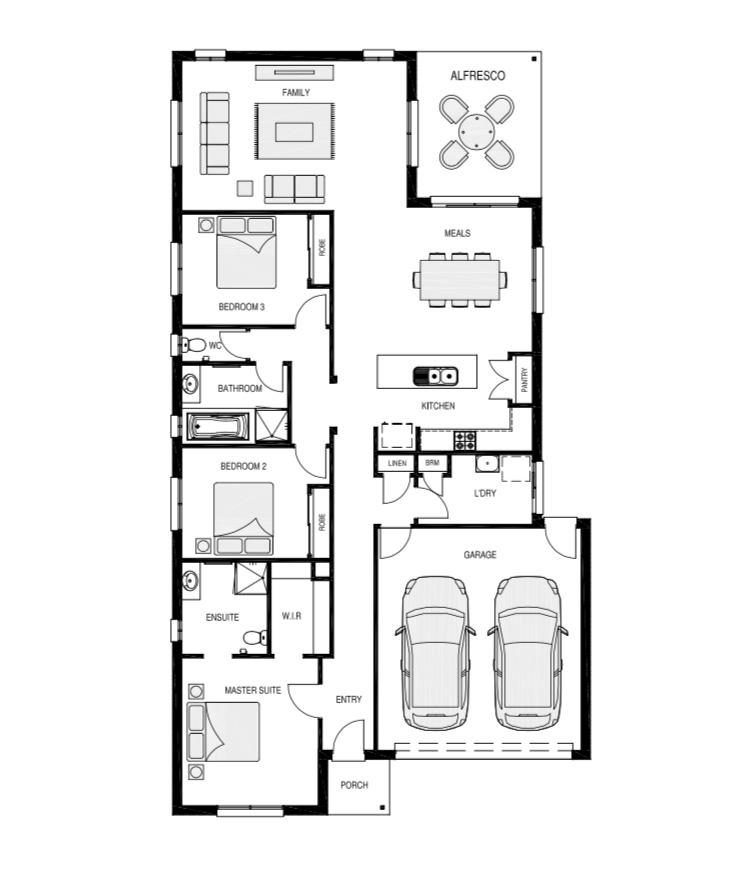Description
The Parkville 208 is a smart, sophisticated and economical home.
Featuring an open plan kitchen/meals connected to a large living area all opening onto an alfresco. Comprising three bedrooms and a generous master suite including walk in robe and ensuite; when it comes to entertaining, relaxing and anything in between, the Parkville 208 has you covered.
A perfect design for singles, downsizers, and first home buyers alike.
Information
- Size: 207.78SQMSQM
- Lot Width (m): 12.5
- Lot Depth (m): 28
- Bedrooms: 3
- Bathrooms: 2
- Car Spaces: 0
Room Measurements
- Family 6.10m x 4.06m
- Meals 4.73m x 3.92m
- Master Suite 3.70m x 4.00m
- Bed 2 3.41m x 3.00m
- Bed 3 3.41m x 3.00m
- Alfresco 3.14m x 3.72m
- Garage 5.51m x 6.02m

