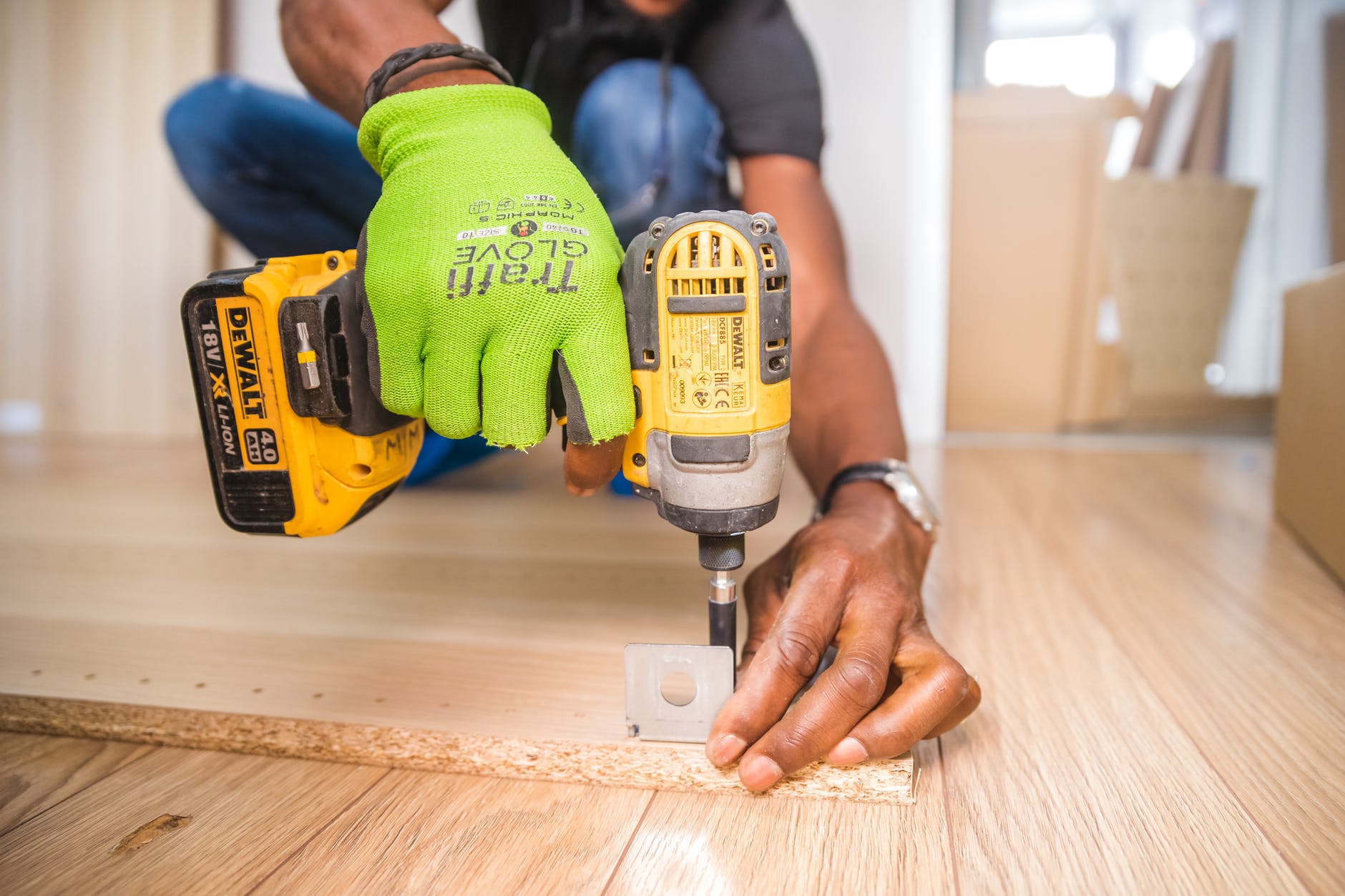It can be your decision whether you want to build your new home on a slab or on stumps. Slab construction is usually significantly cheaper than stumps. Designing and building your new property on stumps will involve the use of perimeter concrete strip footing, including possible internal strip footings and/or pads, with brick perimeter wall and internal piers in lieu of stumps. A timber or steel sub floor frame is then constructed, upon which either timber sheet flooring or strip flooring (or potentially both) is installed. Your strip footing/stumps home will usually be higher off the ground than a slab construction, which means your doorway access will also have more steps.
The real advantage of strip footings/stumps is that your floor will feel a little softer to walk on compared to a slab, and you also have the benefit of being able to access the subfloor of your home. The negative side is the significant extra cost difference for strip footings/stumps. It’s important to note that many timber flooring options can now be added to slab construction. Another vital thing to keep in mind is that strip footings/stumps construction may exceed building height regulations for your block.

