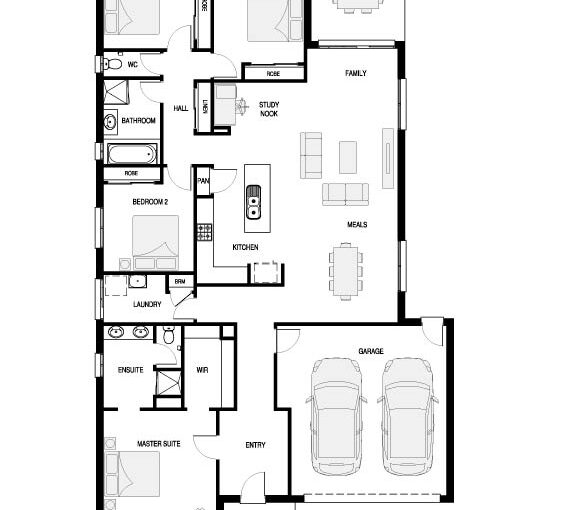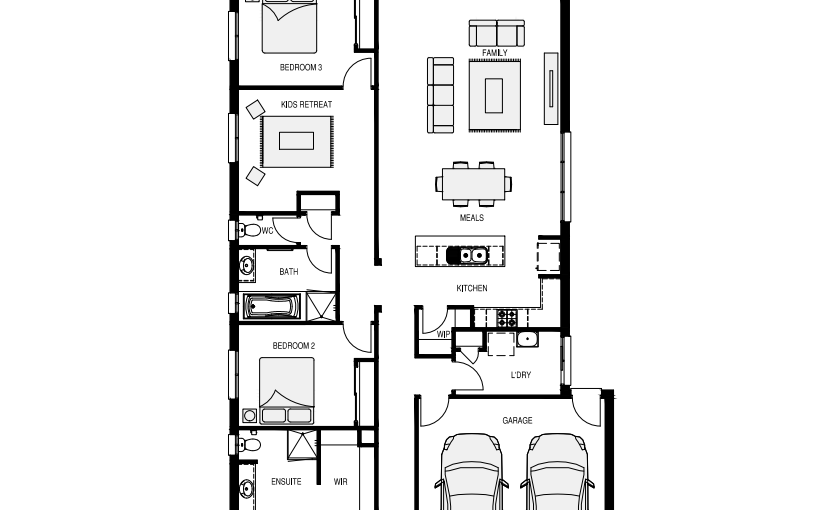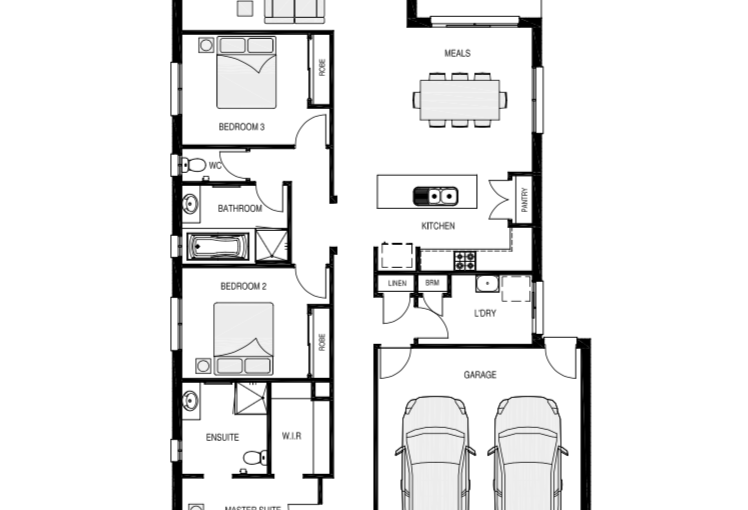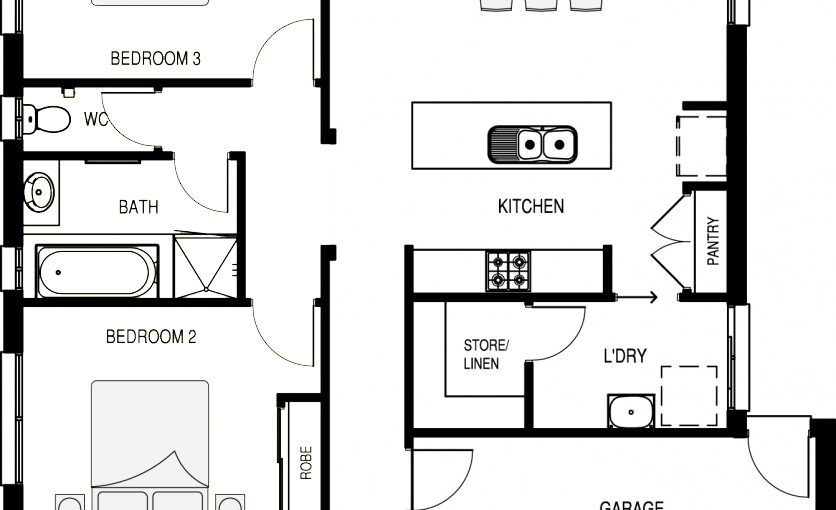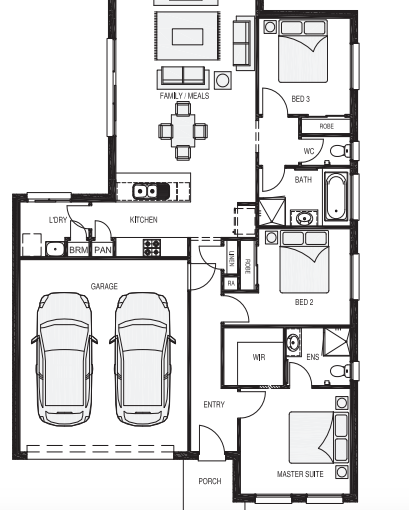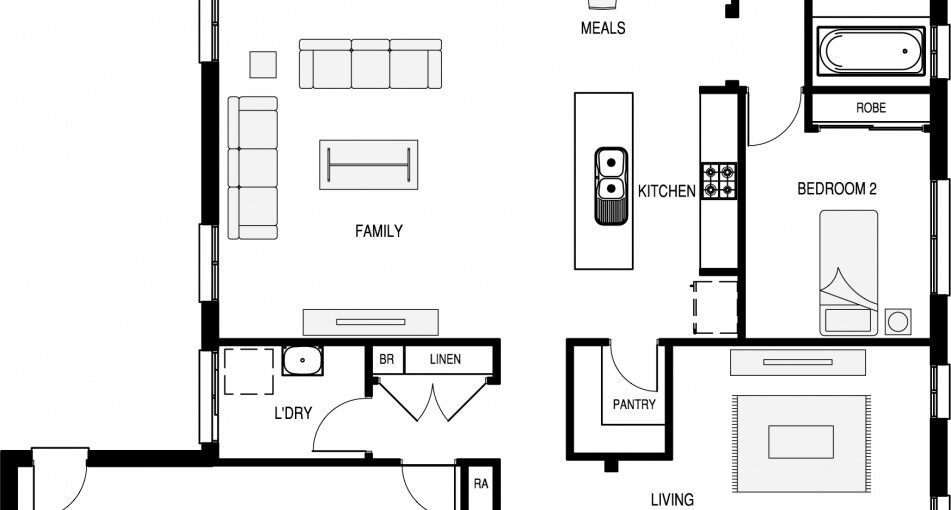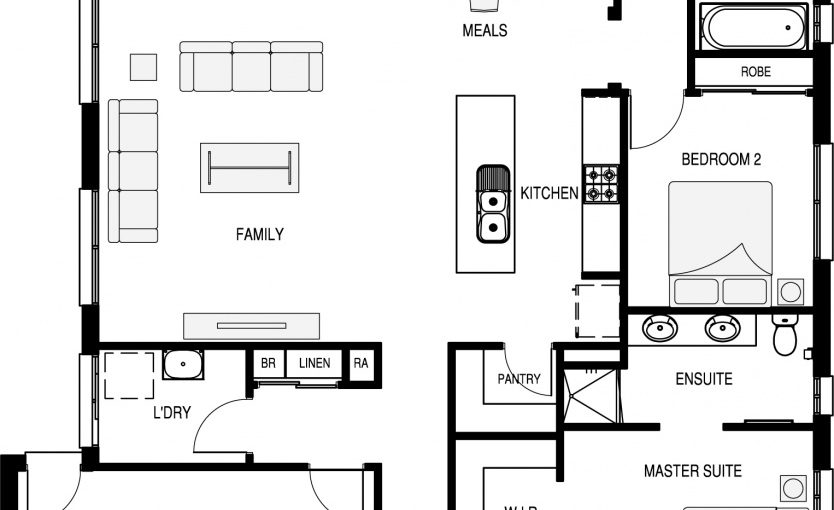Melbourne 230
The Melbourne design house has all the appeals of apartment and house living combined. Designed with young buyers in mind this house will make you feel at home while allowing you to maintain an active social life. With a large open plan living/kitchen and dining area and an outdoor living area this space will be […]

