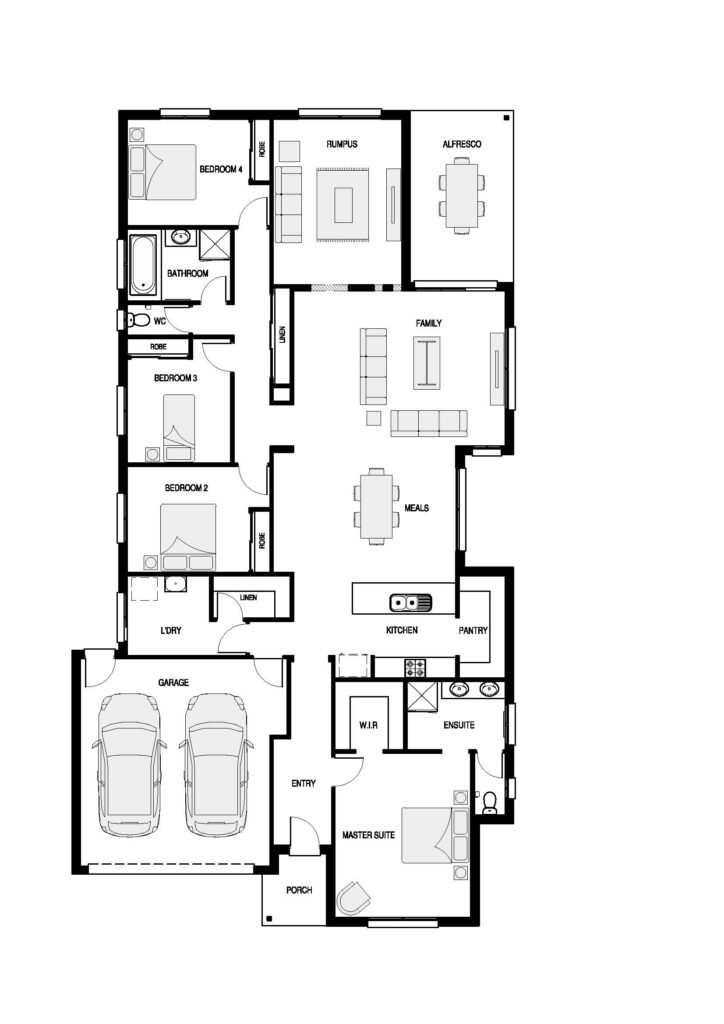Description
The Daylesford 265 is beautifully designed with open plan living, kitchen/meals and an adjacent rumpus provides a connected family living experience. With a generous alfresco, four bedrooms and plentiful storage, this house is waiting for you to make it your home.
Information
- Size: 265.46SQMSQM
- Lot Width (m): 14
- Lot Depth (m): 32
- Bedrooms: 4
- Bathrooms: 2
- Car Spaces: 2
Room Measurements
- Family 4.50m x 3.73m
- Meals 4.71m x 3.28m
- Master Suite 4.77m x 3.94m
- Bed 2 3.08m x 3.54m
- Bed 3 3.02m x 3.00m
- Bed 4 3.10m x 3.54m
- Alfresco 4.89m x 3.00m
- Garage 6.02m x 5.52m

