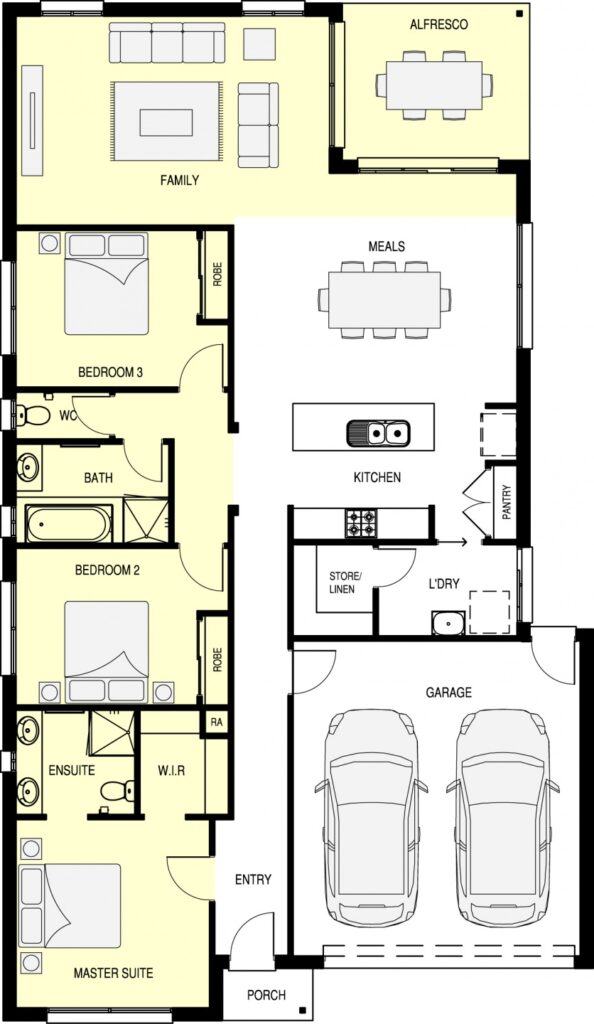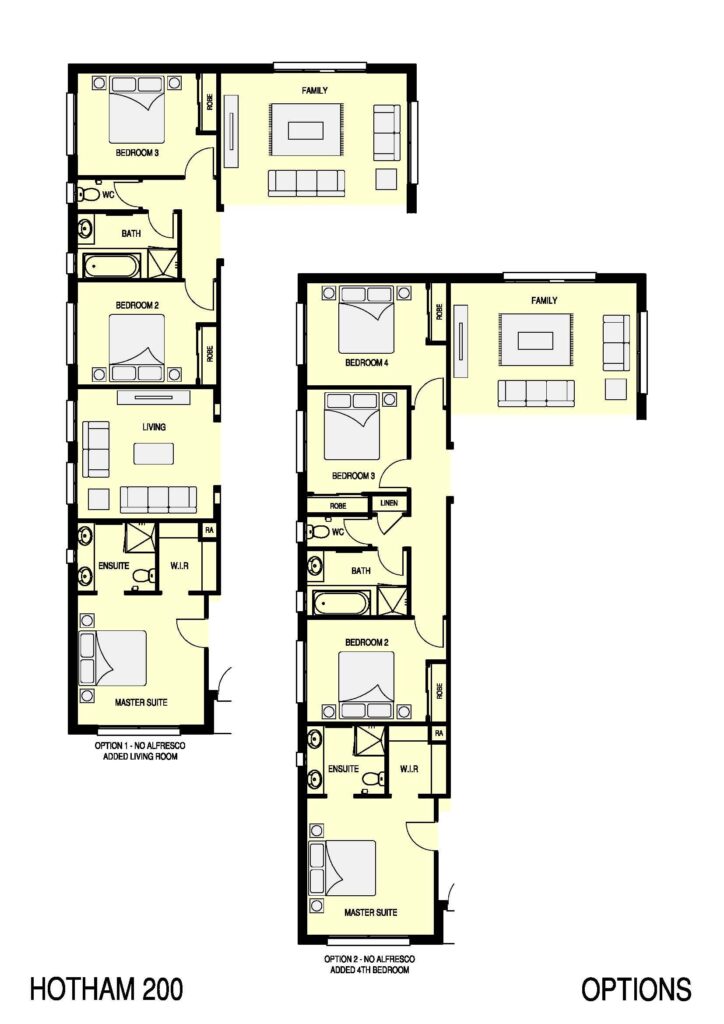Description
The Hotham 200 has been designed to suit blocks with a 12.5m frontage.
This diverse plan provides view lines to rear gardens from the meals, kitchen and casual areas making the most of indoor and outdoor living opportunities.
There are 3 separate options including a 4 bedroom large open plan living option; a 3 bedroom and 2 living option or a 3 bedroom and alfresco option all under the standard roofline.
If your lot size permits why not explore our ability to customise and add an alfresco or additional interior space. The Hotham 200 is perfect for investors and owner occupiers alike.
Information
- Size: 199.22SQMSQM
- Lot Width (m): 12.5
- Lot Depth (m): 28
- Bedrooms: 3
- Bathrooms: 2
- Car Spaces: 2
Room Measurements
- Family 4.00m x 6.00m
- Meals 4.40m x 5.43m
- Master Suite 3.60m x 3.71m
- Bed 2 3.00m x 3.47m
- Bed 3 3.00m x 3.47m
- Alfresco 3.00m x 3.59m
- Garage 6.02m x 5.50m


