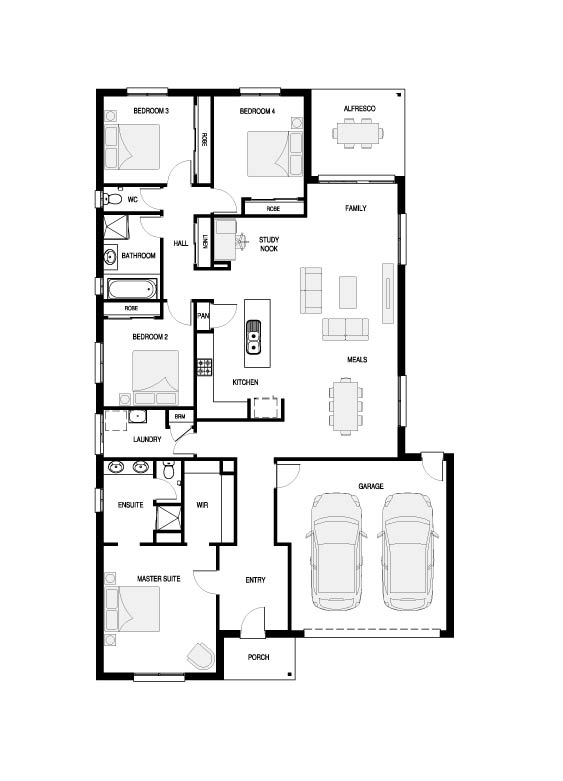Description
The Melbourne design house has all the appeals of apartment and house living combined. designed with young buyers in mind this house will make you feel at home while allowing you to maintain an active social life. With a large open plan living kitchen and dining area and a outdoor living area this space will be perfect for entertaining all year round.
The kitchen layout is beautiful with featuring all the luxury you want, as well as a perfectly sized walk in pantry to make your life easier. The layout includes a court yard off the master ensuite for privacy and relaxation, four bedrooms and a study nook that combines functionality with brilliant design. Fitted with luxury fixtures and beautiful pendant lighting this house is perfect for modern Melbournians.
Information
- Size: 265.28SQMSQM
- Lot Width (m): 16
- Lot Depth (m): 28
- Bedrooms: 4
- Bathrooms: 2
- Car Spaces: 2
Room Measurements
- Family 9.69m x 5.74m
- Living 1.56m x 2.99m
- Master Suite 4.50m x 4.00m
- Bed 2 3.10m x 3.20m
- Bed 3 3.10m x 3.20m
- Bed 4 3.59m x 3.20m
- Alfresco 3.08m x 5.83m
- Garage 6.01m x 5.50m

