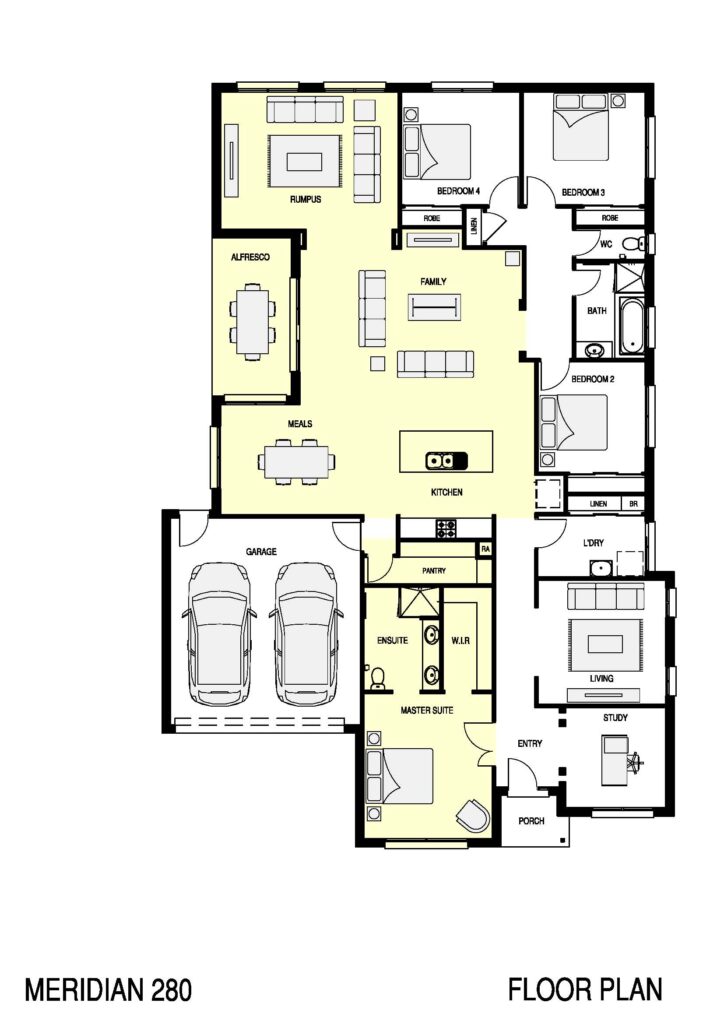Description
Space, comfort and lifestyle are the keys to this beautifully designed luxury home. With ample features, the Meridian is designed to be filled with light while providing views of gardens and outdoor entertainment areas.
This home provides five living zones including a formal lounge, rumpus room, central kitchen flowing to a meals area and then a casual living area leading to an undercover alfresco. An entertainers dream!
Bedrooms are positioned effectively between service areas, with the study located toward the front of the home to provide for a home office or media room.
Information
- Size: 281.73SQMSQM
- Lot Width (m): 16
- Lot Depth (m): 30
- Bedrooms: 4
- Bathrooms: 2
- Car Spaces: 2
Room Measurements
- Family 5.27m x 6.82m
- Living 3.61m x 3.66m
- Meals 3.20m x 4.06m
- Bed 2 3.20m x 3.11m
- Bed 3 3.28m x 3.54m
- Bed 4 3.28m x 3.44m
- Alfresco 4.60m x 2.30m
- Garage 6.01m x 5.52m

