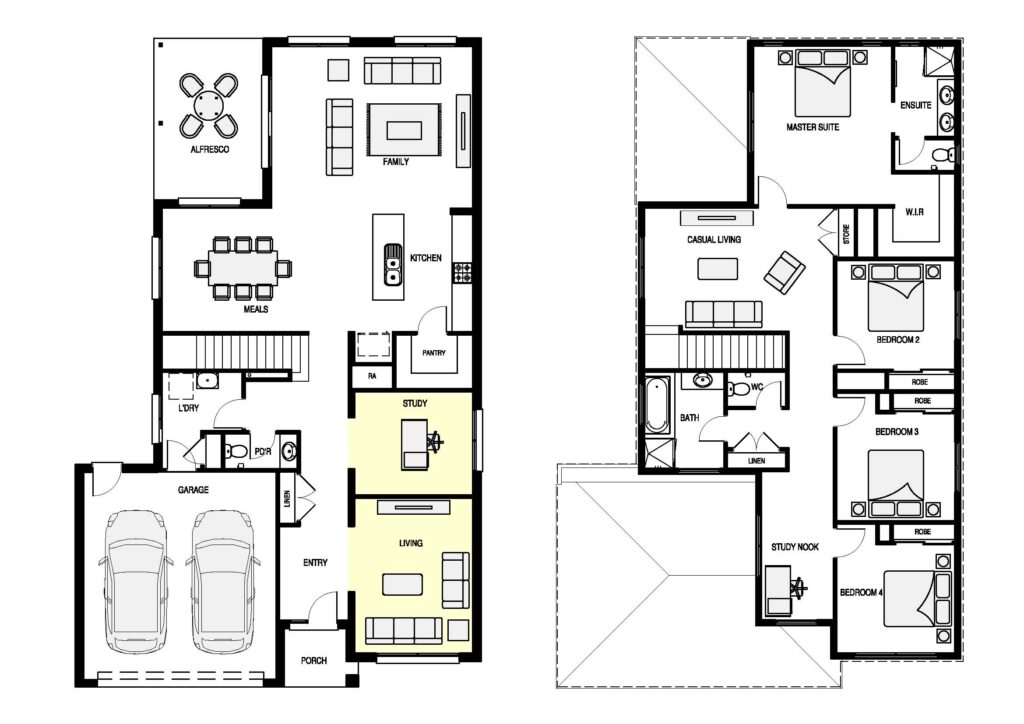Description
Set over two levels, the Oxford 320 provides for both formal and informal living requirements. An open plan meals and family room, overseen by a striking kitchen, flows cohesively to an alfresco entertaining area. A separate study and living room cater to a wide range of uses.
The bedrooms occupy the upper floor, alongside a casual living area.
Information
- Size: 318.91SQMSQM
- Lot Width (m): 14
- Lot Depth (m): 28
- Bedrooms: 4
- Bathrooms: 2
- Car Spaces: 2
Room Measurements
- Family 4.69m x 5.84m
- Living 4.50m x 3.43m
- Meals 3.58m x 4.25m
- Master Suite 4.60m x 4.00m
- Bed 2 3.15m x 3.43m
- Bed 3 3.11m x 3.43m
- Bed 4 3.14m x 3.43m
- Alfresco 4.69m x 3.17m
- Garage 6.01m x 5.59m

