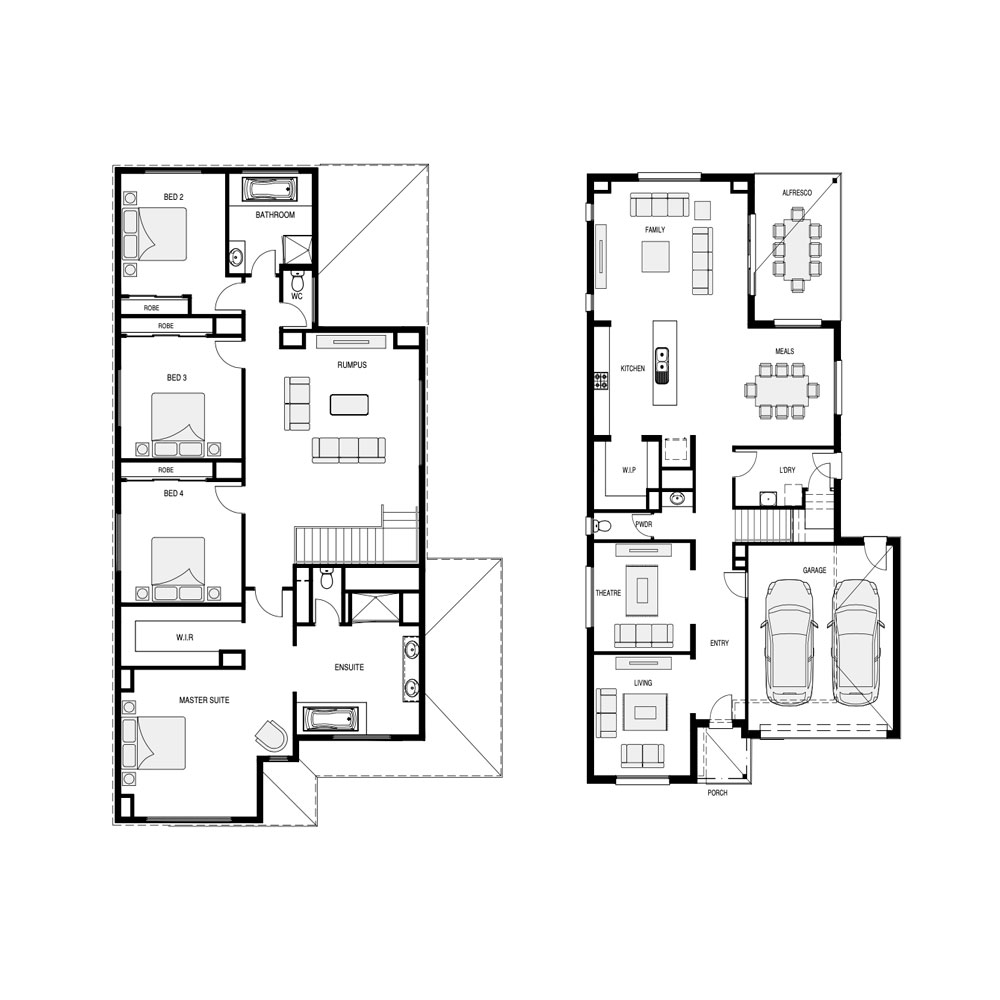Description
Set over two levels, the Oxford 360 caters to the family as well as the host. An open plan meals and family room, overseen by a striking kitchen and spacious pantry, that flows cohesively to an alfresco entertaining area while separating theatre and living rooms. As a customised option, designs can be tailored to homeowners by opting for a down stairs guest bedroom.
The bedrooms occupy the upper floor, alongside a rumpus area. Sumptuously sized, the master suite benefits from a sizable ensuite, large walk-in robe.
The Oxford 360 has it all.
Information
- Size: 362.36SQMSQM
- Lot Width (m): 11.82
- Lot Depth (m): 20.07
- Bedrooms: 4
- Bathrooms: 2
- Car Spaces: 3
Room Measurements
- Family 5.84m x 4.60m
- Living 3.67m x 4.00m
- Meals 3.84m x 3.89m
- Master Suite 3.77m x 3.89m
- Bed 2 3.20m x 3.70m
- Bed 3 3.70m x 3.70m
- Bed 4 3.70m x 3.70m
- Alfresco 3.26m x 4.84m
- Garage 5.50m x 6.11m

