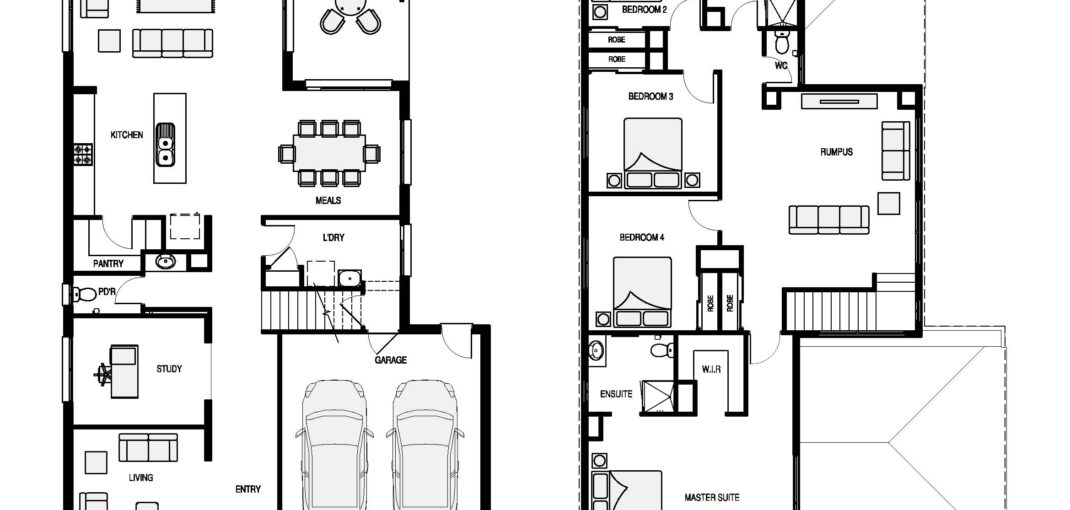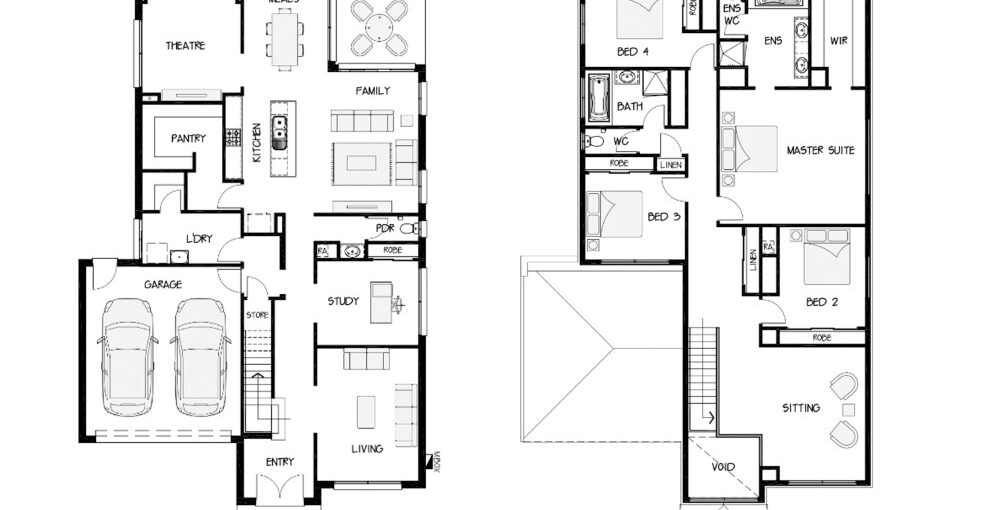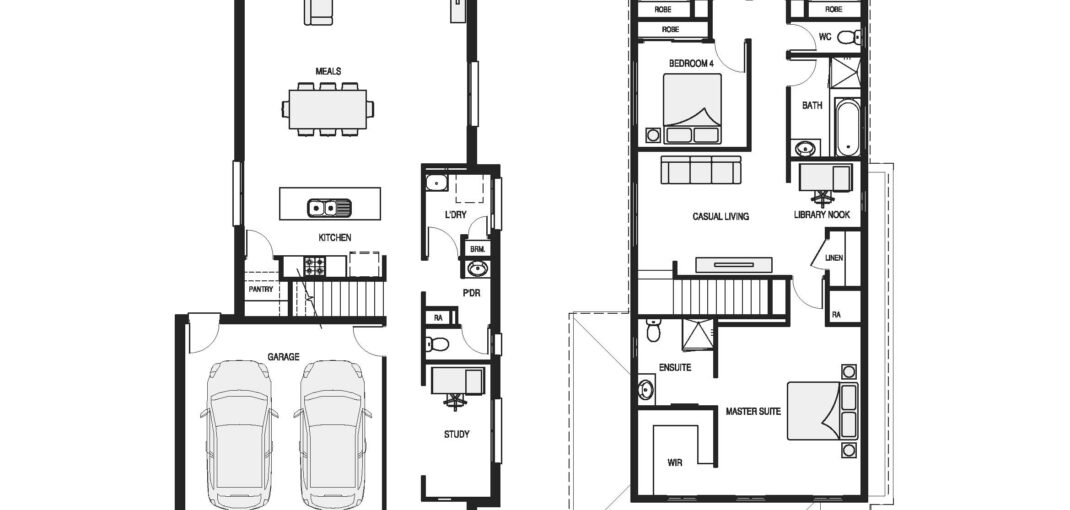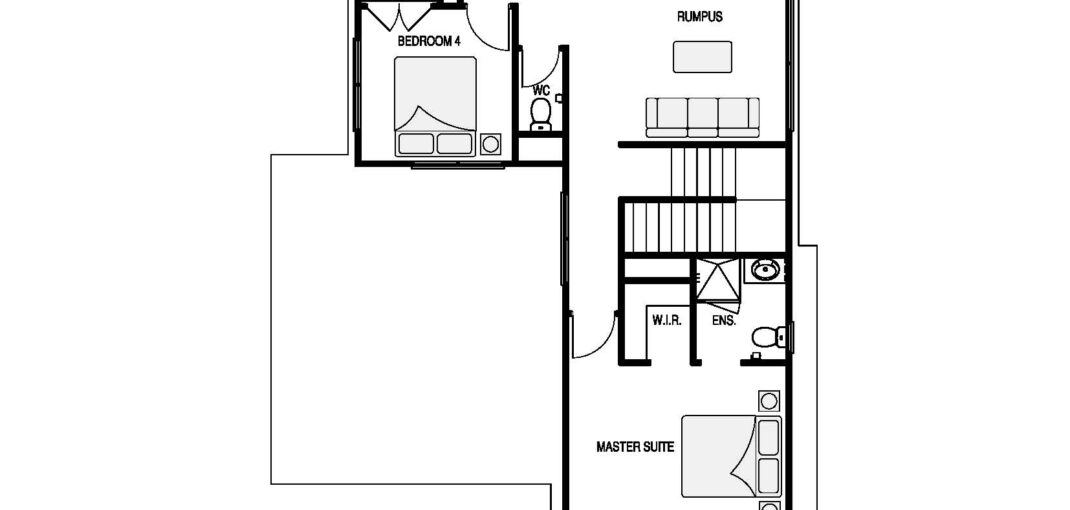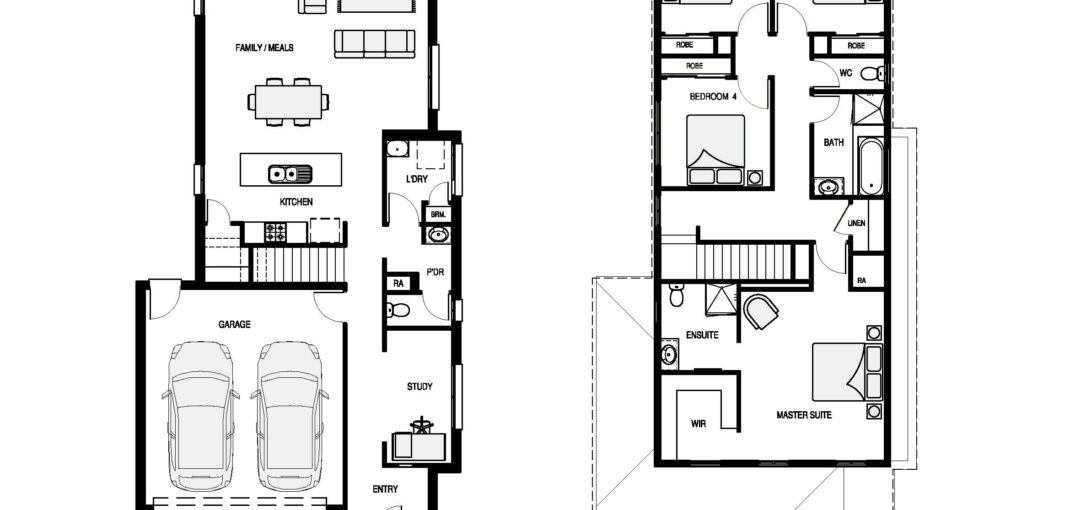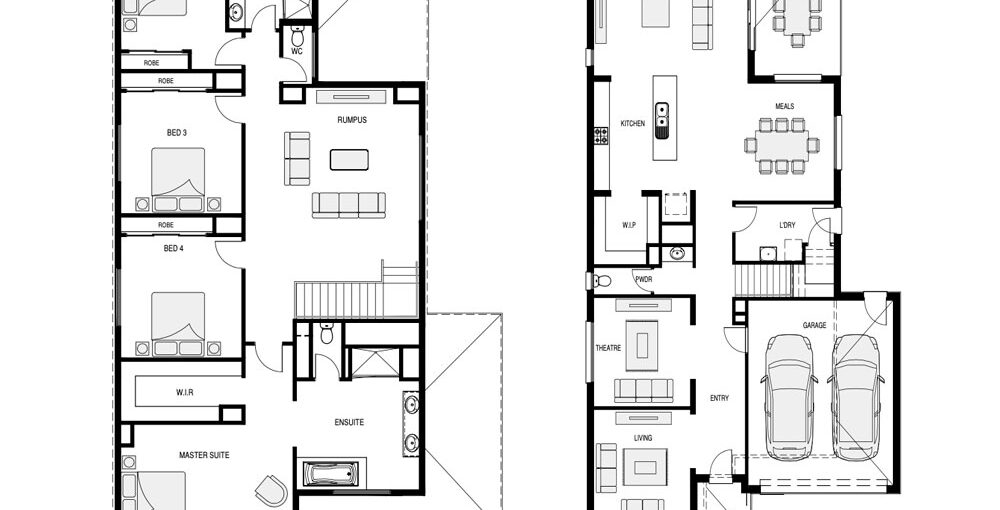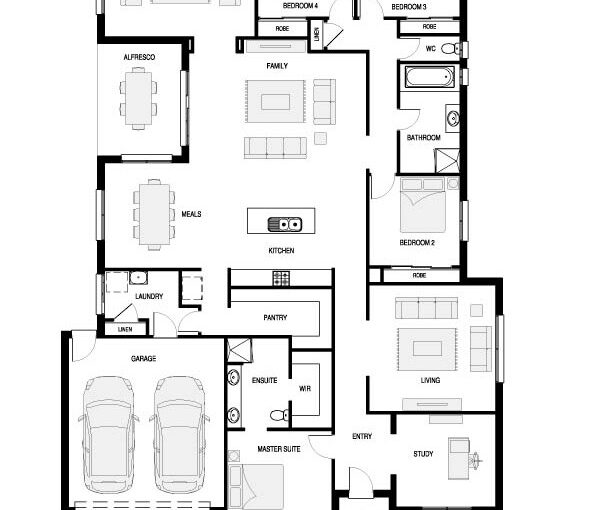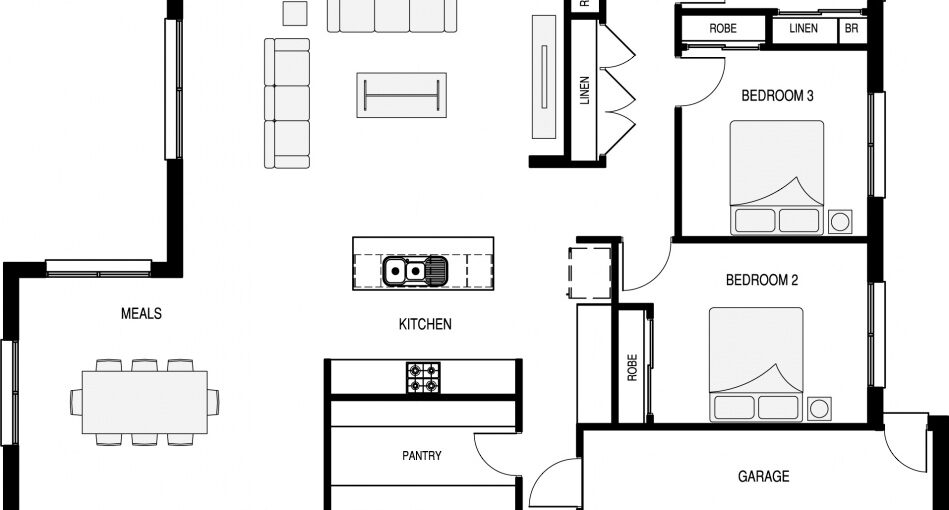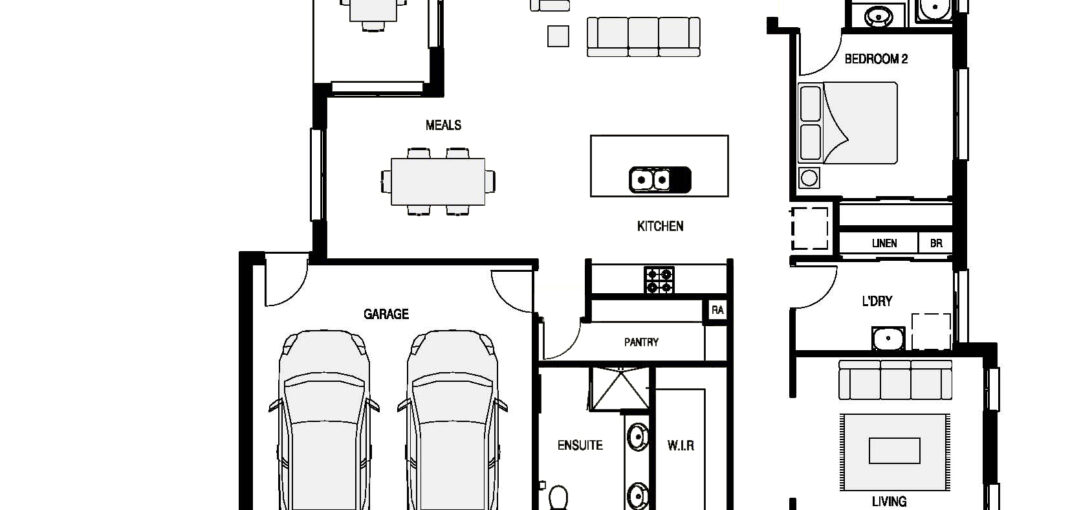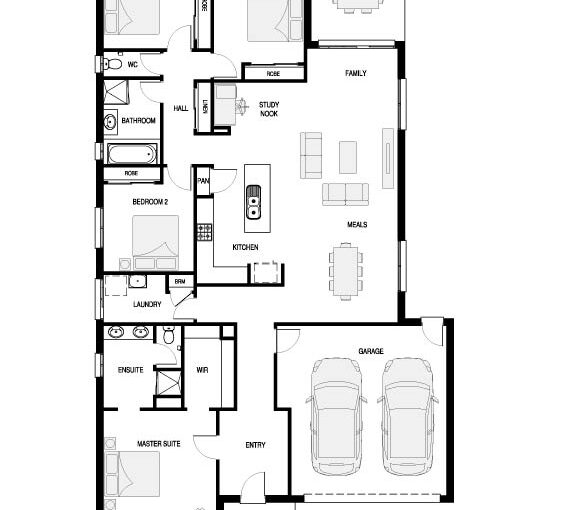Oxford 330
The Oxford 330 is a popular design catering to the family as well as the host. An L-shaped meals and family room, overseen by the kitchen, flows cohesively to an alfresco entertaining area. A separate study and living room complete the picture. The bedrooms occupy the upper floor, alongside a rumpus area. The master suite […]

