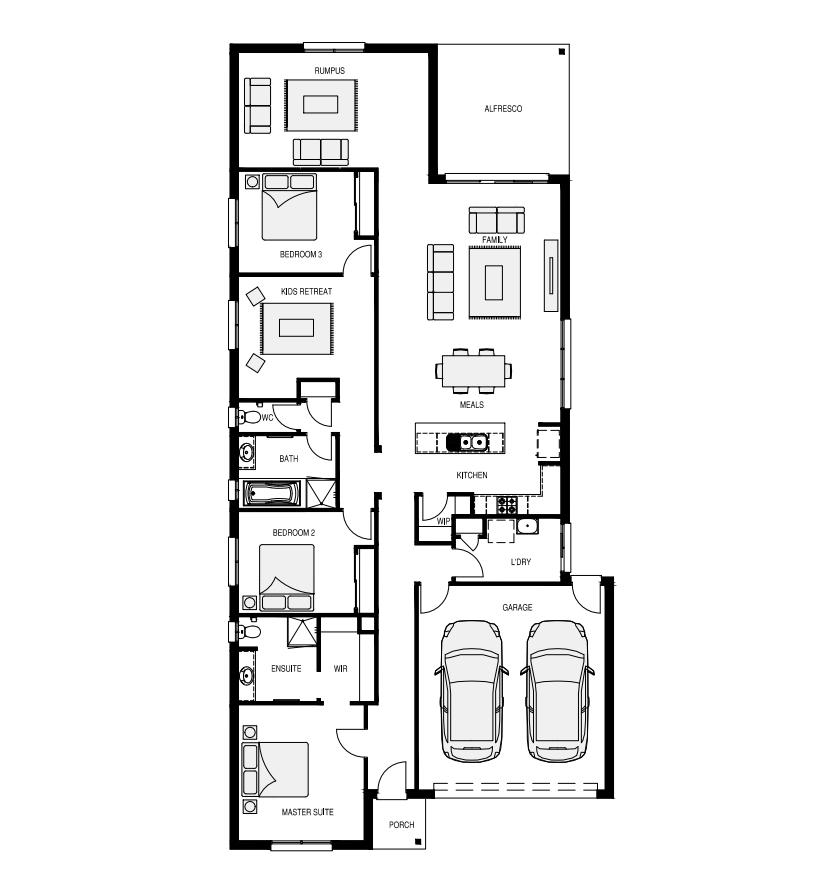Description
The Parkville 238 is an adaptable and functional home perfect for a growing family or those looking to downsize.
Similar to its smaller sibling the Parkville 208, this design features a large open plan kitchen/meals are connected to a large rumpus and alfresco. A flexible 3 bedroom home with optional kids retreat or 4th bedroom. The Parkville 238 is suitable for discerning investors looking to secure a long term tenant with such excellent family living options.
Information
- Size: 237.67SQMSQM
- Lot Width (m): 12.5
- Lot Depth (m): 32
- Bedrooms: 3
- Bathrooms: 2
- Car Spaces: 2
Room Measurements
- Family 5.38m x 4.22m
- Meals 5.38m x 2.82m
- Master Suite 3.70m x 4.00mhttps://www.zuccalahomes.com.au/wp-content/uploads/2019/07/Screen-Shot-2019-07-12-at-11.33.27-am-1.png
- Bed 2 3.41m x 3.00m
- Bed 3 3.41m x 3.00m
- Alfresco 3.85m x 3.88m
- Garage 5.50m x 6.02m

