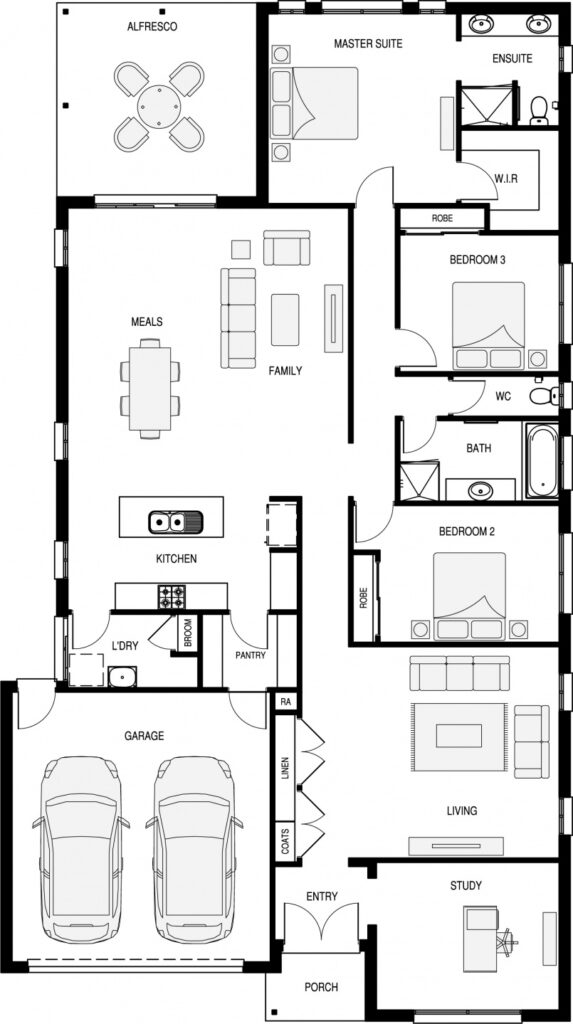Description
Designed in response to our many clients requests – the parents retreat is located at the rear of the home, providing a sanctuary of less road noise with peaceful and soothing view lines of rear gardens rather than view lines of the main road, also with private terrace option – spa anyone!
This home provides for a grand double door entry and foyer – and formal lounge at the front of the home – minimizing long hallways. The study is located toward the front of the home to provide for a home office or music or art room.
Bedrooms are positioned effectively between service areas, with the kitchen occupying the heart of the home, again with serene view lines to gardens. A smart laundry and garage access has been designed incorporating a full walk in pantry.
This home provides four living zones including a formal lounge, central kitchen flowing to a meals area and then a casual living area – leading to an undercover garden terrace area.
At Zuccala Homes, modifications to our plans to suit your lifestyle are welcome.
Information
- Size: 261.45SQMSQM
- Lot Width (m): 14
- Lot Depth (m): 32
- Bedrooms: 3
- Bathrooms: 2
- Car Spaces: 2
Room Measurements
- Family 6.31m x 3.12m
- Living 4.71m x 4.68m
- Meals 6.31m x 3.12m
- Master Suite 4.23m x 4.20m
- Bed 2 3.05m x 3.99m
- Bed 3 3.05m x 3.55m
- Alfresco 4.32m x 4.45m
- Garage 6.01m x 5.75m

