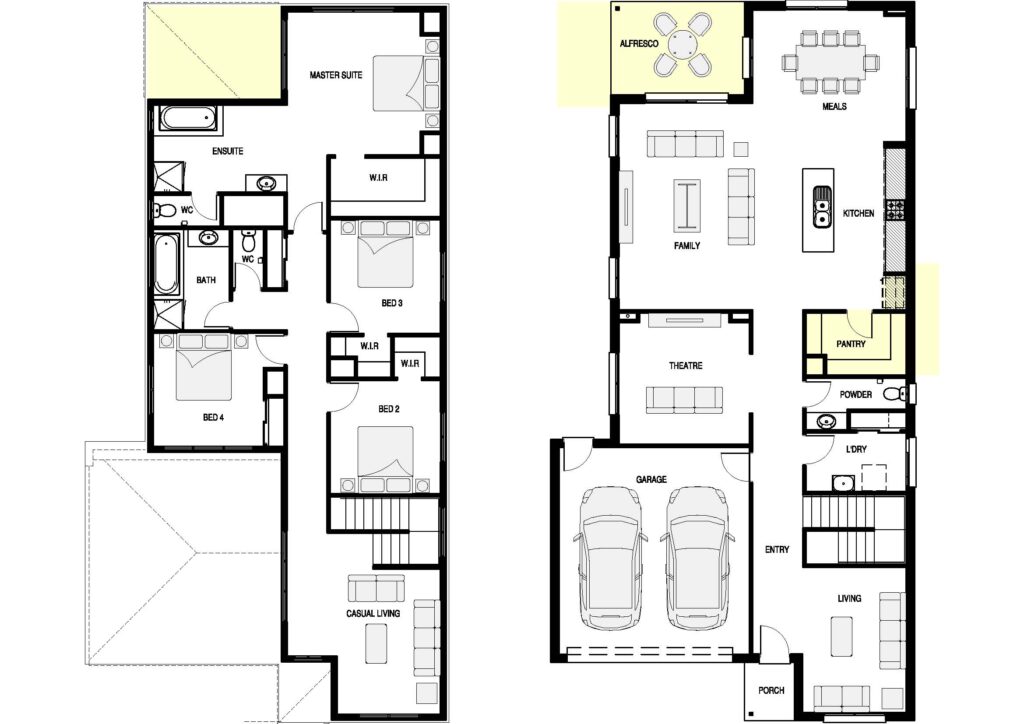Description
The double-storey Sienna 325 has been designed with families in mind. The Sienna is zoned with four bedrooms and a living area upstairs for relaxing, while downstairs offers multiple living options, ensuring both space and privacy for every member of the family.
Entertainers will love the home’s well-planned layout, with its open-plan kitchen, family and meals area opening to a covered alfresco area for year round use. An optional extra is a full butler’s pantry, or a built in wine storage unit. This home truly has a heart, perfect for any family
Information
- Size: 324.55SQMSQM
- Lot Width (m): 12.5
- Lot Depth (m): 30
- Bedrooms: 3
- Bathrooms: 2
- Car Spaces: 2
Room Measurements
- Family 6.00m x 5.33m
- Living 4.21m x 3.00m
- Meals 4.00m x 4.45m
- Master Suite 4.15m x 4.45m
- Bed 2 3.29m x 3.20m
- Bed 3 3.29m x 3.20m
- Bed 4 3.29m x 3.19m
- Alfresco 2.70m x 3.88m
- Garage 6.00m x 5.53m

